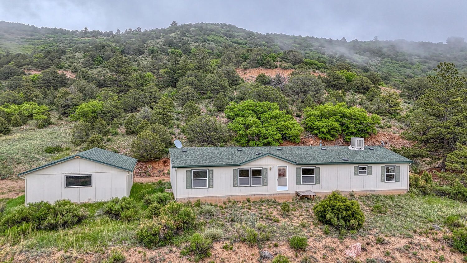
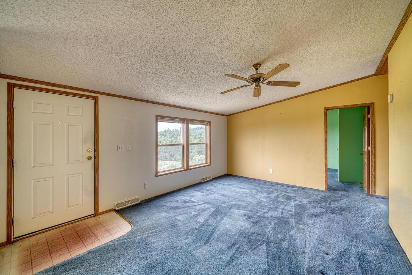
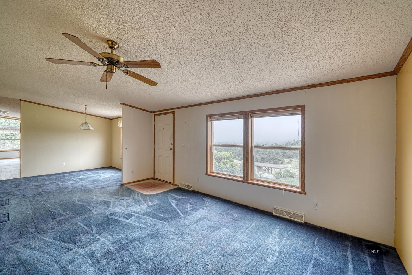
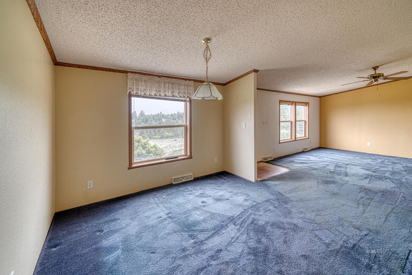
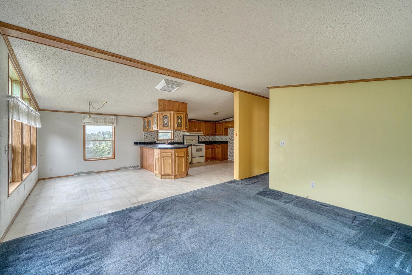
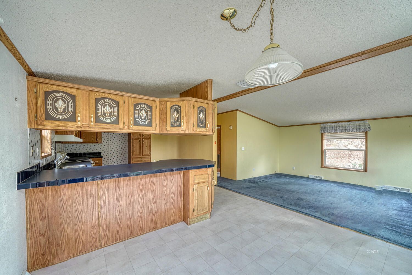
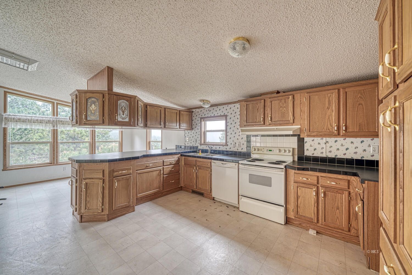
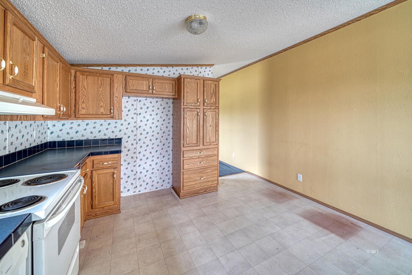
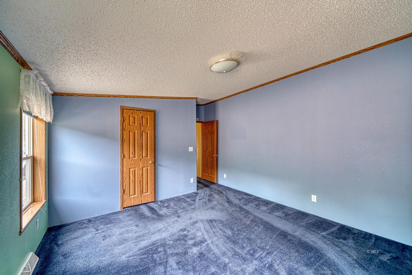
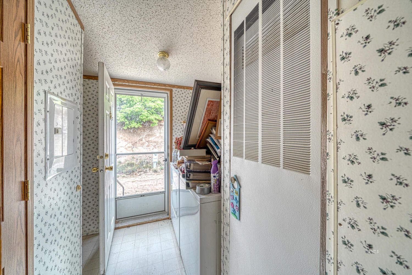
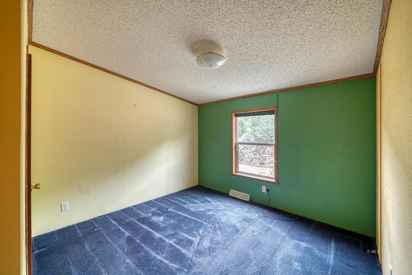
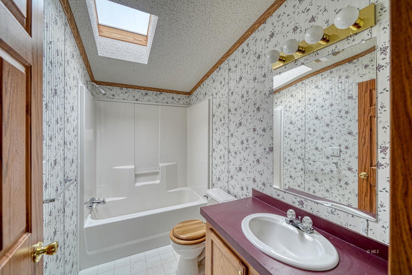
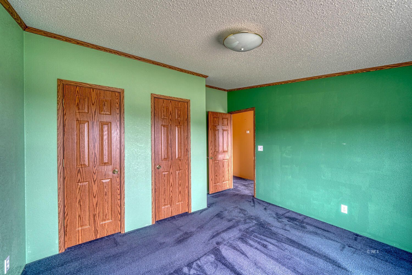
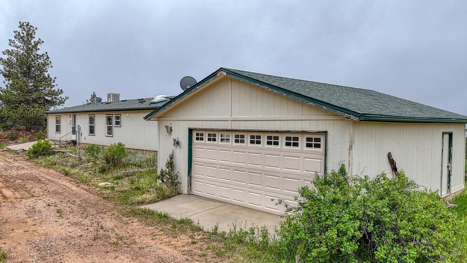
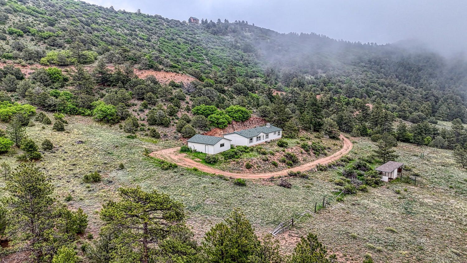
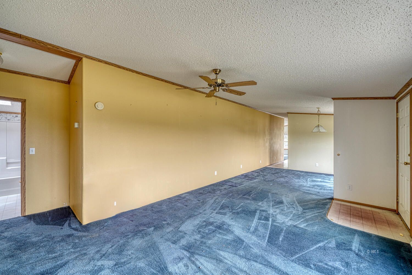
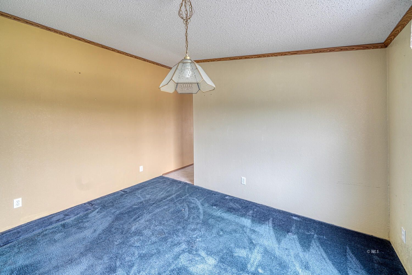
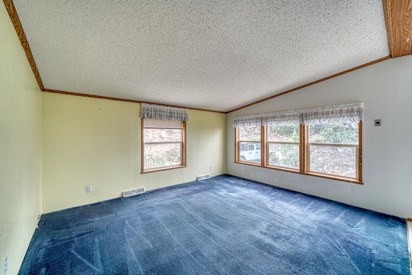
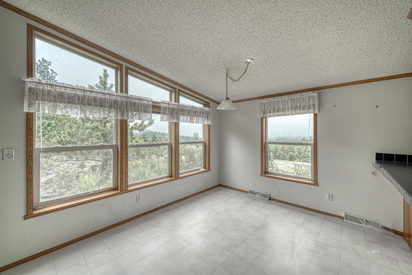
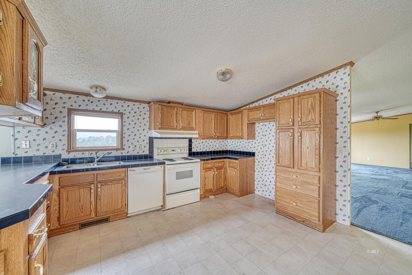
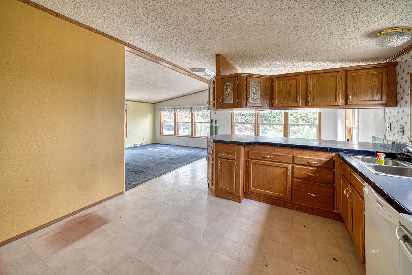
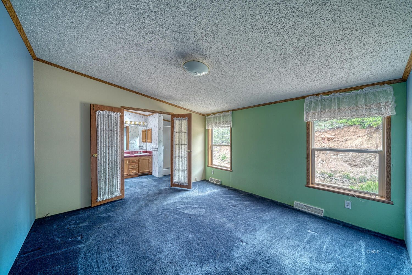
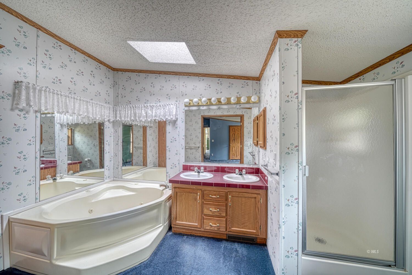
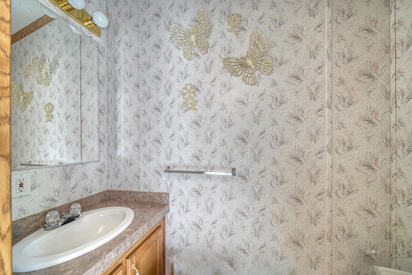
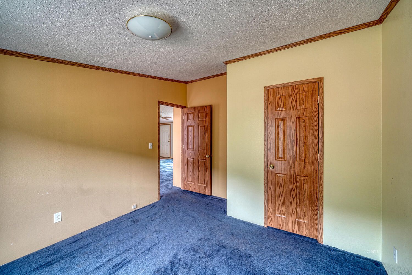
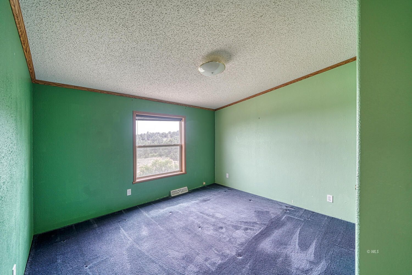
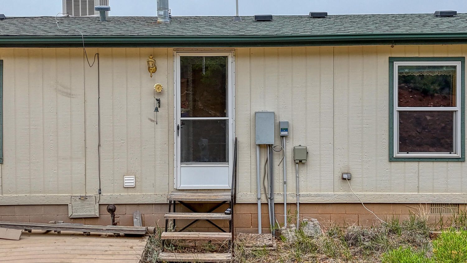

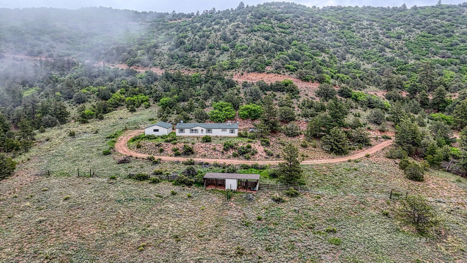
Additional Links:
Virtual Tour!
$329,000
MLS #:
2517404
Beds:
3
Baths:
2.5
Sq. Ft.:
1782
Lot Size:
35.20 Acres
Garage:
2 Car Detached
Yr. Built:
1998
Type:
Modular/Manufactured
Manufactured - Resale Home, HOA-Yes, CC&R's-Yes, Fixer Upper, Manufactured/Modular
Taxes/Yr.:
$897
HOA Fees:
$30
Area:
Fremont County
Subdivision:
Autumn Creek Ranch
Address:
3063 Autumn Creek Dr
Canon City, CO 81212
Home on the Range-with Over 35 Acres to Make Your Own
Tucked away on over 35 wooded acres in a gated subdivision, this 3-bedroom, 2.5-bath manufactured home on a permanent foundation is full of potential. Surrounded by towering trees and natural beauty, the property offers shade, seclusion, and a peaceful country setting. Inside, the open layout includes a spacious living area, an airy kitchen ready for your updates, and a split-bedroom design for added comfort. The primary suite stands out with a 5-piece ensuite bath featuring dual sinks, a separate shower, and a soaking garden tub-just waiting for a refresh. The home does need plumbing repairs, but with solid bones and good structure, it's a worthwhile project for the right buyer. A rooftop evaporative cooler keeps summers comfortable, and outside you'll find a detached 2-car garage, loafing shed, and corral-perfect for livestock, hobbies, or a future homestead. Bring your tools, your vision, and your ambition-this property is ready for a fresh start. Schedule your showing today and see the potential for yourself!
Interior Features:
Ceiling Fans
Cooling: Evap. cooler roof
Flooring: Carpet
Flooring: Laminate/Vinyl
Garden Tub
Heating: Propane- FA
Heating: Wood Burn. Stove
Power: 220 volt
Skylights
Walk-in Closets
Window Coverings
Wood Burning Stove
Exterior Features:
Construction: Manufactured
Construction: Siding-Cement/Hardie Board
Corrals
Deck(s)
Fenced- Partial
Foundation: Crawl Space
Foundation: Permanently Attached
Out Buildings
Roof: Composition
Storage Shed
Trees
Appliances:
Dishwasher
Garbage Disposal
Oven/Range
Washer & Dryer
Water Heater
Other Features:
Access- All Year
CC&R's-Yes
Fixer Upper
HOA-Yes
Legal Access: Yes
Manufactured/Modular
Resale Home
Style: 1 story above ground
Style: Ranch
Utilities:
Garbage Collection
Internet: Satellite/Wireless
Power: Line On Meter
Propane: Hooked-up
Septic: Has Permit
Septic: Has Tank
Water: Private Well (Drilled)
Listing offered by:
Machelle Williams - License# FA.100095076 with Homesmart Preferred Realty (Westcliffe) - (719) 783-0995.
Map of Location:
Data Source:
Listing data provided courtesy of: Westcliffe Listing Service (Data last refreshed: 06/19/25 9:45am)
- 1
Notice & Disclaimer: Information is provided exclusively for personal, non-commercial use, and may not be used for any purpose other than to identify prospective properties consumers may be interested in renting or purchasing. All information (including measurements) is provided as a courtesy estimate only and is not guaranteed to be accurate. Information should not be relied upon without independent verification.
Notice & Disclaimer: Information is provided exclusively for personal, non-commercial use, and may not be used for any purpose other than to identify prospective properties consumers may be interested in renting or purchasing. All information (including measurements) is provided as a courtesy estimate only and is not guaranteed to be accurate. Information should not be relied upon without independent verification.
Contact Listing Agent
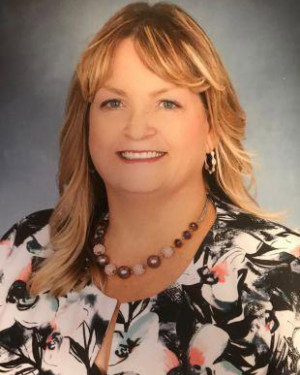
Machelle Williams
Homesmart Preferred Realty (Westcliffe)
Mobile: 7196007684
Mortgage Calculator
%
%
Down Payment: $
Mo. Payment: $
Calculations are estimated and do not include taxes and insurance. Contact your agent or mortgage lender for additional loan programs and options.
Send To Friend

