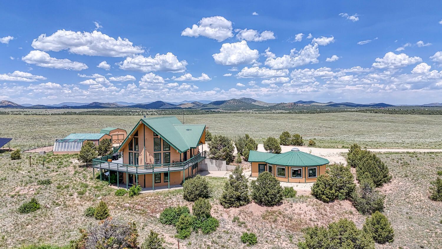
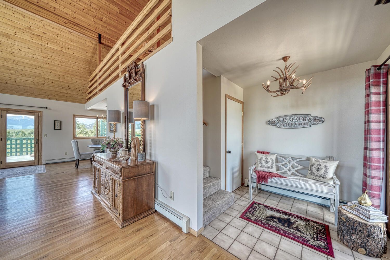
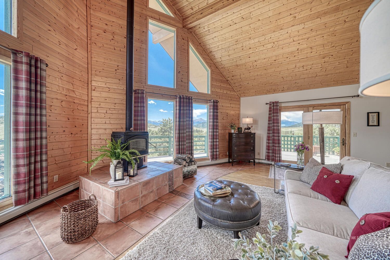
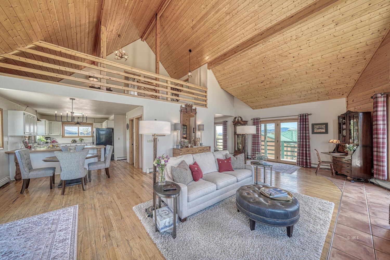
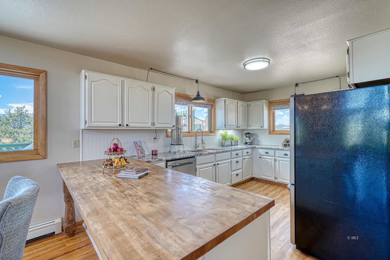
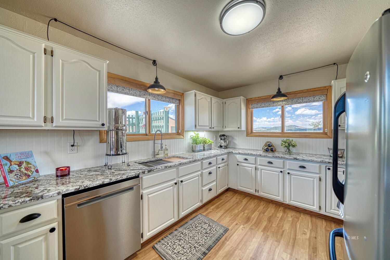
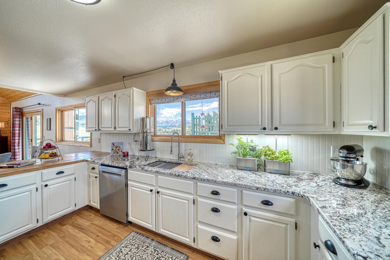
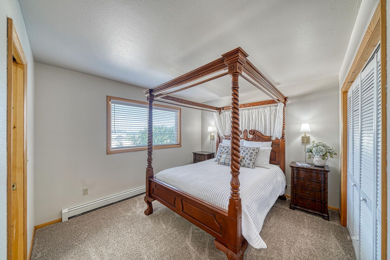
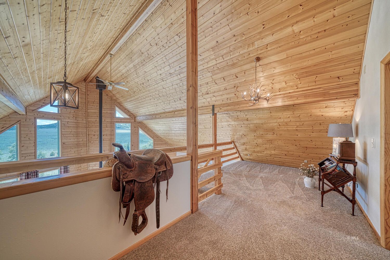
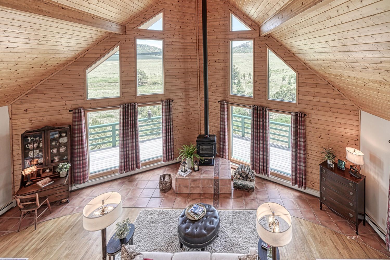
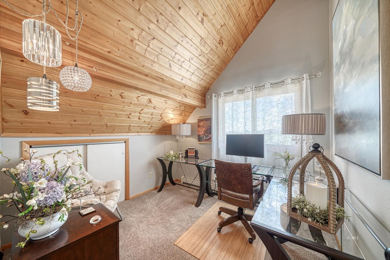
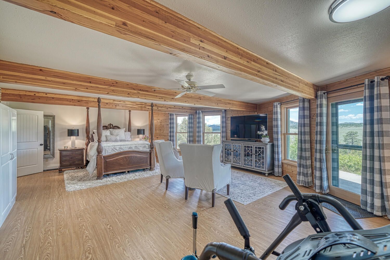
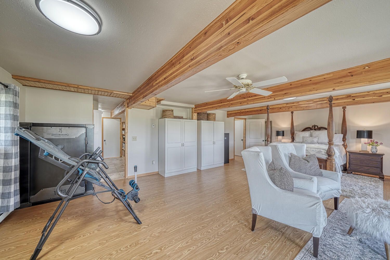
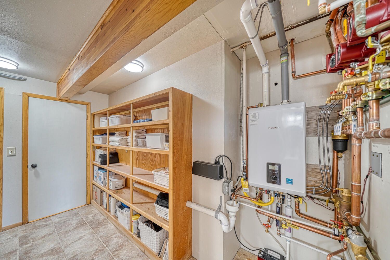
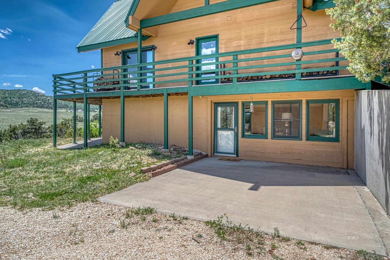
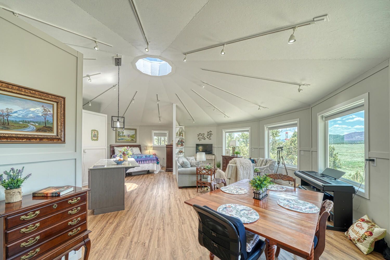
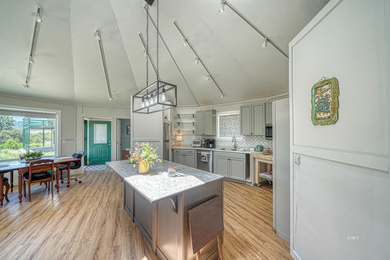
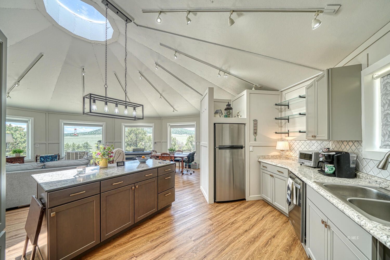
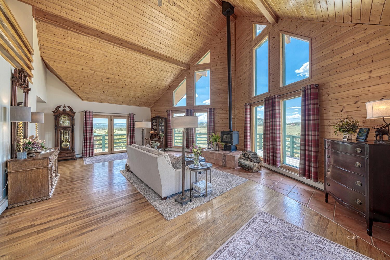

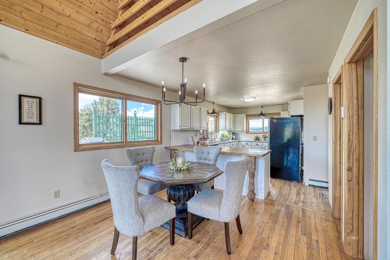
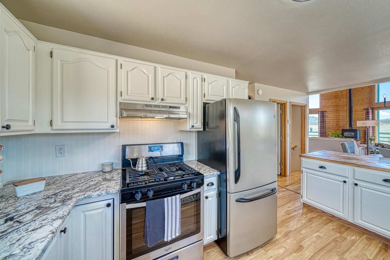
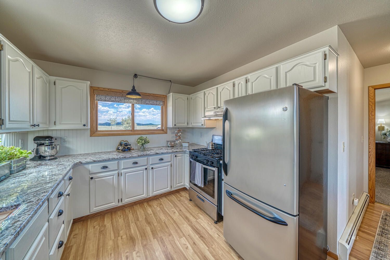
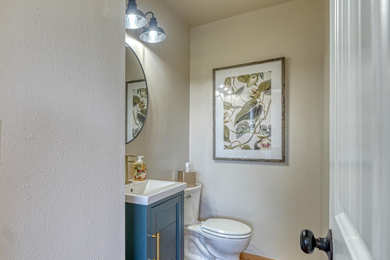
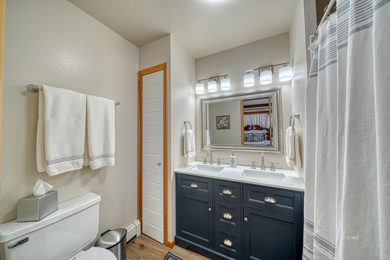
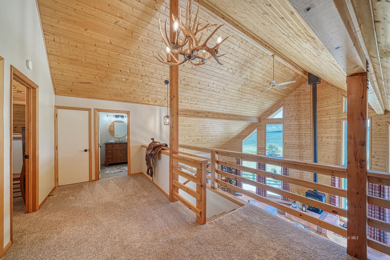
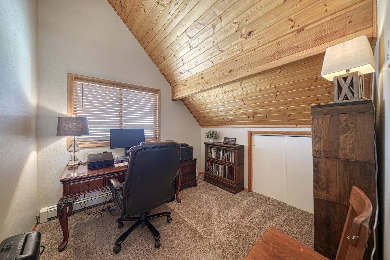
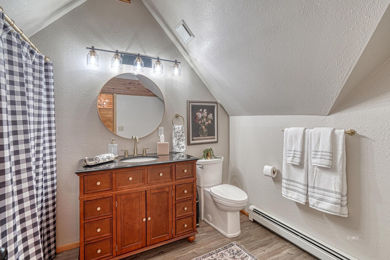
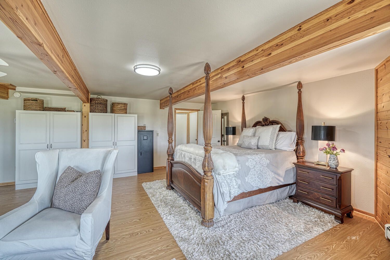
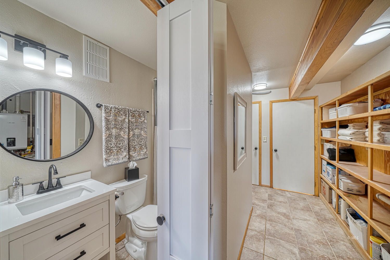
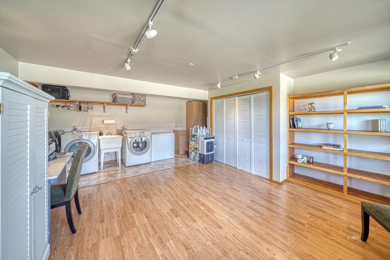
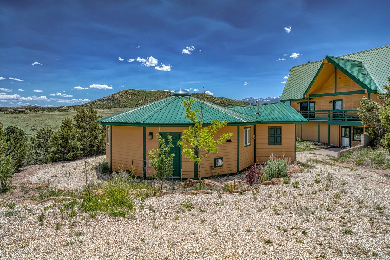
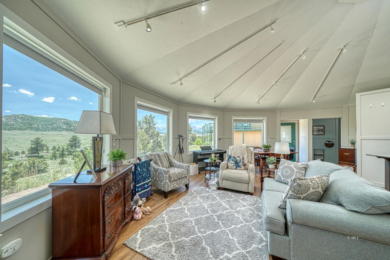
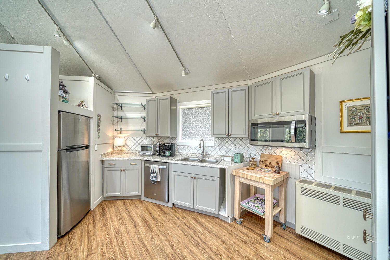
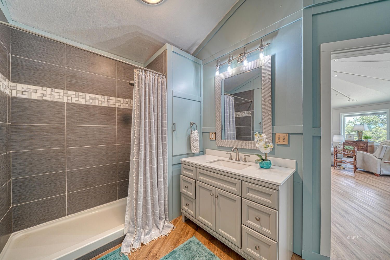
Additional Links:
Virtual Tour!
$1,100,000
MLS #:
2517401
Beds:
3
Baths:
4.5
Sq. Ft.:
3763
Lot Size:
38.28 Acres
Garage:
2 Car Detached, Heated, Auto Door(s), Metal Building
Yr. Built:
1993
Type:
Single Family
Single Family - Resale Home, HOA-Yes, CC&R's-Yes, Site Built
HOA Fees:
$25
Area:
Fremont County
Subdivision:
Cody Park
Address:
895 Acorn Rd
Cotopaxi, CO 81223
Luxury Mountain Retreat on 38 Acres with A Remodeled Yurt!
Indulge in the ultimate Colorado mountain lifestyle with this luxurious 3-bedroom, 3.5-bath chalet-style retreat on 38 acres of pure bliss. From the moment you step inside, you're greeted by soaring tongue-and-groove ceilings, dramatic floor-to-ceiling windows, and panoramic views of the majestic Sangre de Cristo Mountains. Bathed in natural light, the open-concept living space exudes warmth and elegance with rich hardwood floors, a charming wood stove, and refined finishes throughout. The chef's kitchen is both spacious and stylish, perfect for hosting unforgettable dinners or quiet mornings with coffee on the wrap around deck. Downstairs, the walk-out basement features a second main bedroom, full bath, and an oversized laundry/utility room, offering comfort and convenience for guests or extended stays. But the crown jewel? A fully remodeled yurt designed with luxury in mind, featuring its own great room, full kitchen, bath, and a skylight that invites the stars inside; ideal for hosting friends, accommodating family, or creating a peaceful studio or sanctuary. With a detached 2-car garage, greenhouse, and wide-open land to explore, this property offers unparalleled opportunity.
Interior Features:
Ceiling Fans
Cooling: None
Flooring: Laminate/Vinyl
Flooring: Tile/Clay
Flooring: Wood (Hardwood)
Guest House
Heating: Electric
Heating: See Remarks
Heating: Solar Heat
Heating: Wood Burn. Stove
Skylights
Vaulted Ceilings
Walk-in Closets
Wood Burning Stove
Work Shop
Exterior Features:
Construction: Frame
Construction: Wood
Deck(s)
Foundation: Slab on Grade
Garden Area
Out Buildings
Patio- Covered
Roof: Metal
Storage Shed
Trees
View of Mountains
Appliances:
Dishwasher
Microwave
Oven/Range
Refrigerator
Washer & Dryer
Water Heater
Water Softener
Other Features:
Access- All Year
Assessments Paid
CC&R's-Yes
HOA-Yes
Legal Access: Yes
Resale Home
Site Built
Style: 1 1/2 story above ground
Style: Chalet
Utilities:
Garbage Collection
Internet: Satellite/Wireless
Phone: Cell Service
Power Source: Solar
Propane: Hooked-up
Septic: Has Permit
Septic: Has Tank
Water: Private Well (Drilled)
Listing offered by:
Machelle Williams - License# FA.100095076 with Homesmart Preferred Realty (Westcliffe) - (719) 783-0995.
Justin Murillo - License# FA100103212 with Homesmart Preferred Realty (Westcliffe) - (719) 783-0995.
Map of Location:
Data Source:
Listing data provided courtesy of: Westcliffe Listing Service (Data last refreshed: 06/19/25 10:35am)
- 1
Notice & Disclaimer: Information is provided exclusively for personal, non-commercial use, and may not be used for any purpose other than to identify prospective properties consumers may be interested in renting or purchasing. All information (including measurements) is provided as a courtesy estimate only and is not guaranteed to be accurate. Information should not be relied upon without independent verification.
Notice & Disclaimer: Information is provided exclusively for personal, non-commercial use, and may not be used for any purpose other than to identify prospective properties consumers may be interested in renting or purchasing. All information (including measurements) is provided as a courtesy estimate only and is not guaranteed to be accurate. Information should not be relied upon without independent verification.
Contact Listing Agent
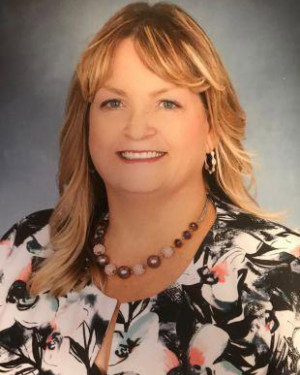
Machelle Williams
Homesmart Preferred Realty (Westcliffe)
Mobile: 7196007684
Mortgage Calculator
%
%
Down Payment: $
Mo. Payment: $
Calculations are estimated and do not include taxes and insurance. Contact your agent or mortgage lender for additional loan programs and options.
Send To Friend

