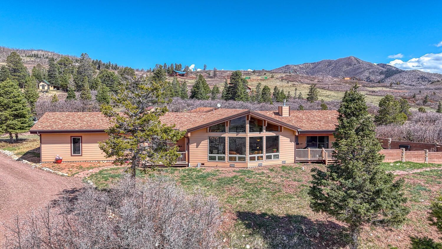
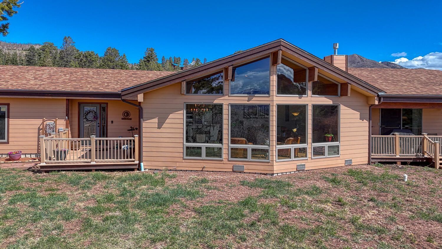
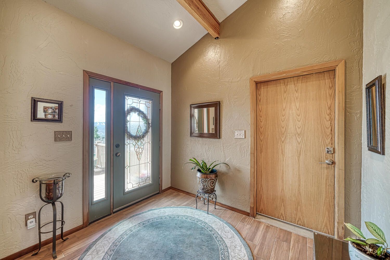
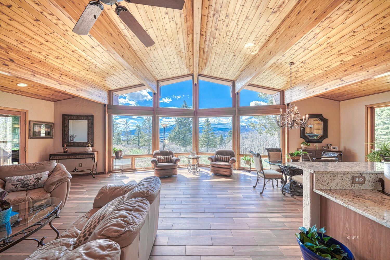
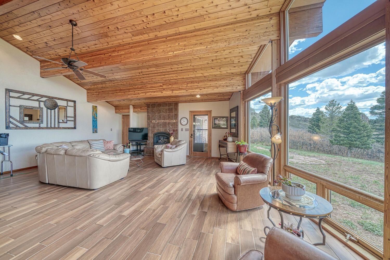
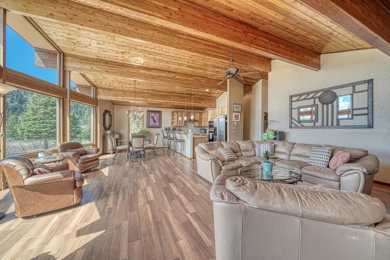
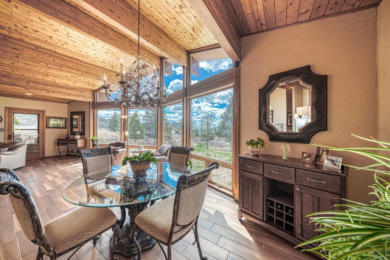
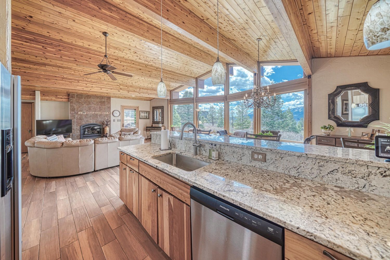
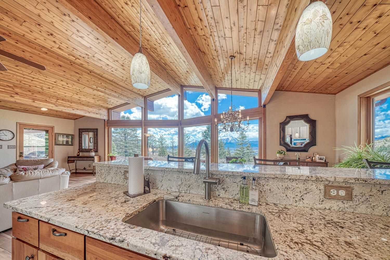
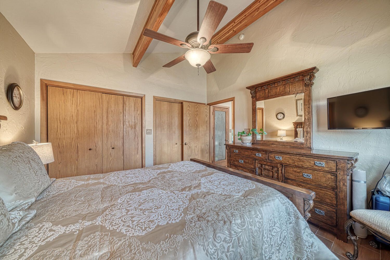
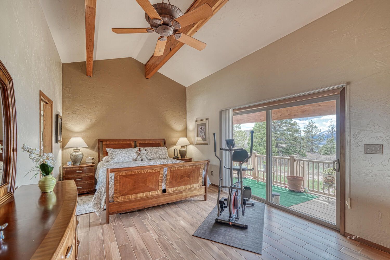
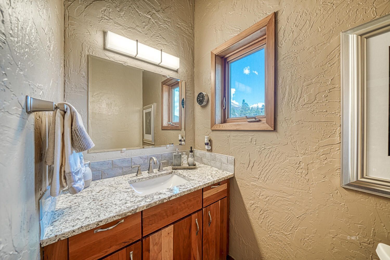
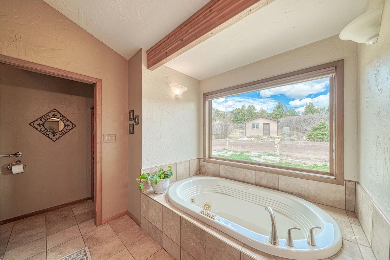
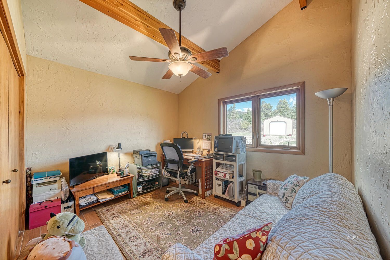
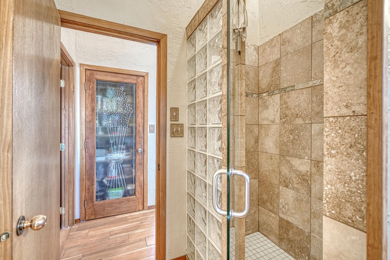
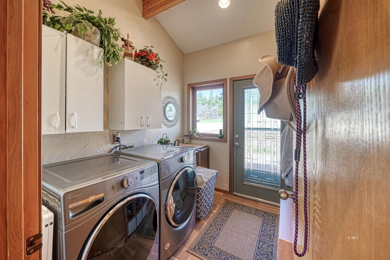
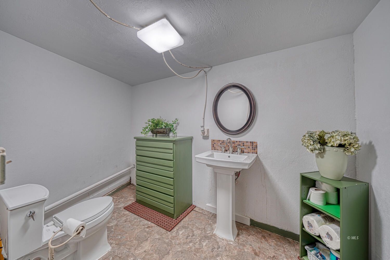
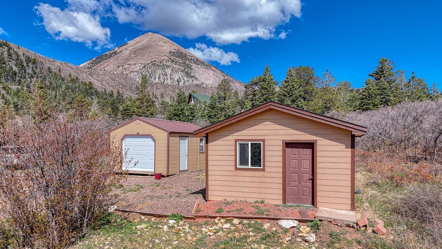
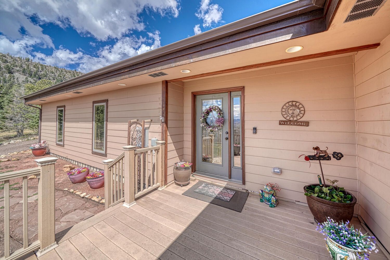
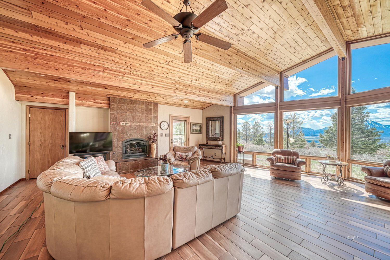
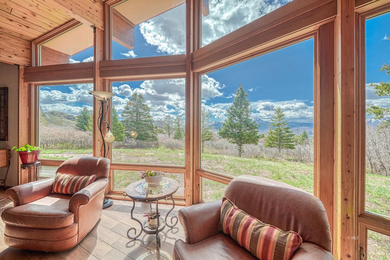
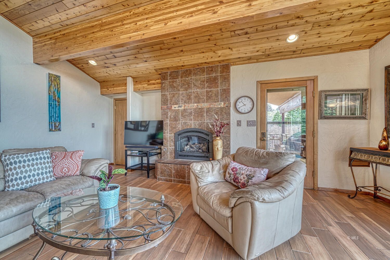
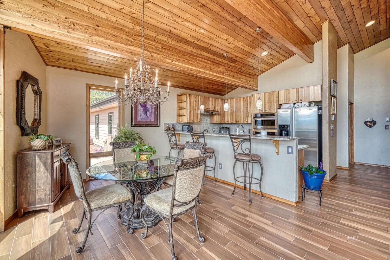
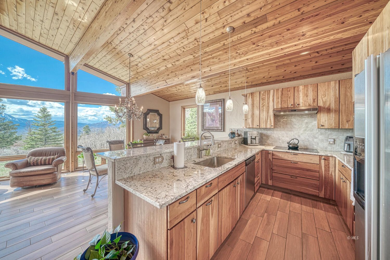
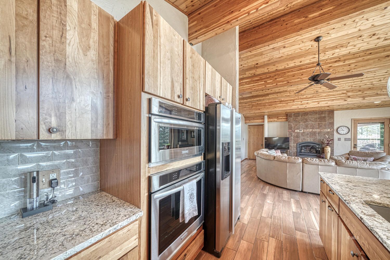
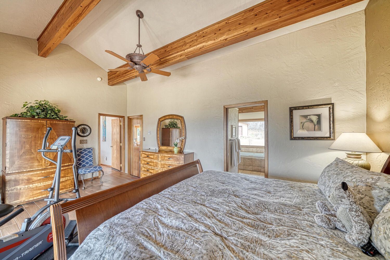
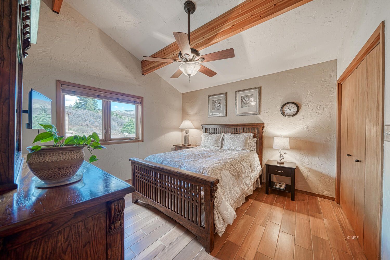

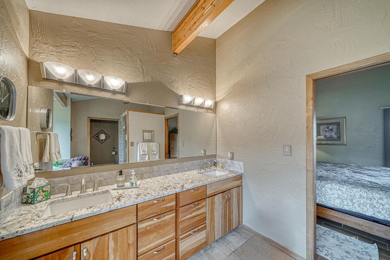
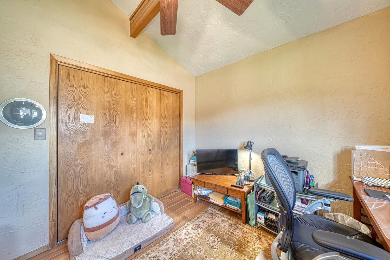
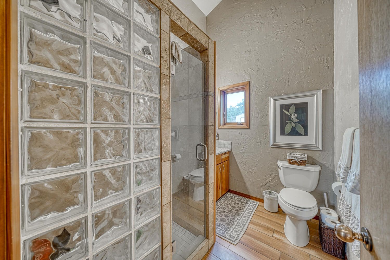
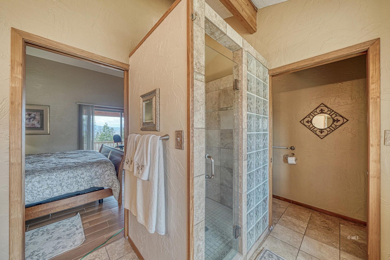
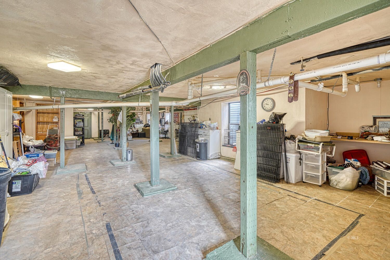
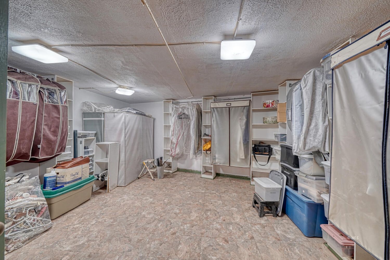
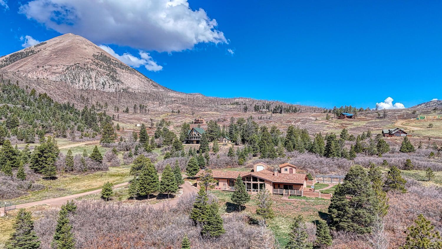
Additional Links:
Virtual Tour!
$785,000
MLS #:
2517305
Beds:
3
Baths:
2.5
Sq. Ft.:
3818
Lot Size:
4.98 Acres
Garage:
2 Car Attached, Auto Door(s)
Yr. Built:
2002
Type:
Single Family
Single Family - Resale Home, HOA-No, CC&R's-Yes, Site Built
Taxes/Yr.:
$917
HOA Fees:
$86
Area:
Huerfano County
Subdivision:
Tres Valley West
Address:
6852 US 160
La Veta, CO 81055
Spacious 3-Bed 2.5 Bath with VA Assumable Loan
Welcome to your mountain haven in charming La Veta, Colorado! Nestled on nearly 5 acres, this 3-bedroom, 2.5-bath home blends rustic beauty with everyday comfort. Step inside and you'll immediately feel the warmth-literally-with cozy in-floor radiant heat and a glowing fireplace to anchor the open living space. Vaulted tongue-and-groove ceilings add the perfect touch of Colorado character, while oversized windows bring in the natural light and frame those breathtaking mountain and tree-filled views.The large primary suite is a true retreat, complete with a spacious layout, walk-in closet, and a garden tub perfect for soaking your cares away. The partially finished full basement offers room to grow-add a rec room, guest suite, or whatever your heart desires. Need space for toys, tools, or hobbies? You've got a 2-car attached garage, workshop, and storage shed to make sure everything has a place. There's even a fenced dog run area for your four-legged family members to enjoy. In addition to pines and scenic surroundings in every direction, this property is located in a fire-wise community that helps with insurance rates. This property is eligible for a VA assumable loan!
Listing offered by:
Machelle Williams - License# FA.100095076 with Homesmart Preferred Realty (Westcliffe) - (719) 494-4617.
Justin Murillo - License# FA100103212 with Homesmart Preferred Realty (Westcliffe) - (719) 494-4617.
Map of Location:
Data Source:
Listing data provided courtesy of: Westcliffe Listing Service (Data last refreshed: 07/01/25 9:05am)
- 46
Notice & Disclaimer: Information is provided exclusively for personal, non-commercial use, and may not be used for any purpose other than to identify prospective properties consumers may be interested in renting or purchasing. All information (including measurements) is provided as a courtesy estimate only and is not guaranteed to be accurate. Information should not be relied upon without independent verification.
Notice & Disclaimer: Information is provided exclusively for personal, non-commercial use, and may not be used for any purpose other than to identify prospective properties consumers may be interested in renting or purchasing. All information (including measurements) is provided as a courtesy estimate only and is not guaranteed to be accurate. Information should not be relied upon without independent verification.
Contact Listing Agent
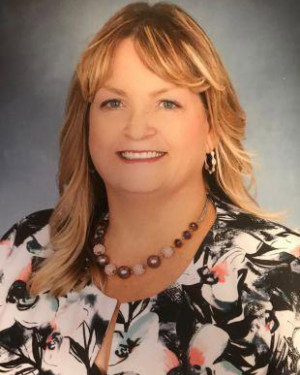
Machelle Williams
Homesmart Preferred Realty (Westcliffe)
Mobile: 7196007684
Mortgage Calculator
%
%
Down Payment: $
Mo. Payment: $
Calculations are estimated and do not include taxes and insurance. Contact your agent or mortgage lender for additional loan programs and options.
Send To Friend

