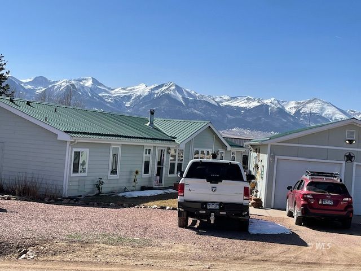
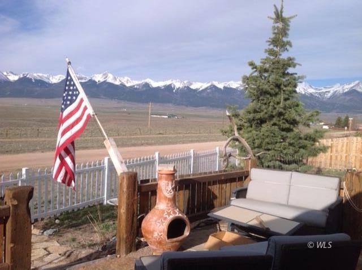
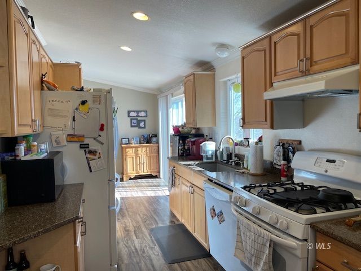
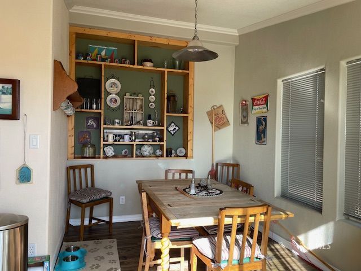
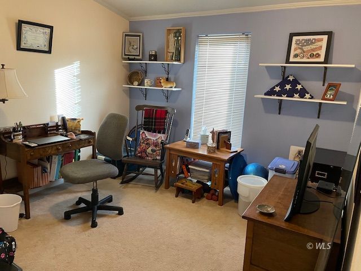
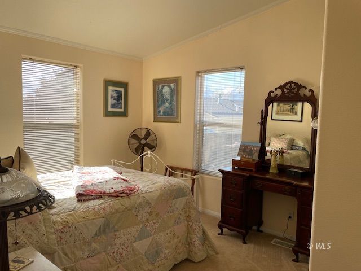
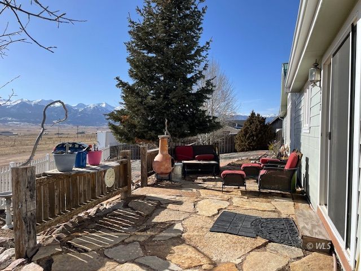
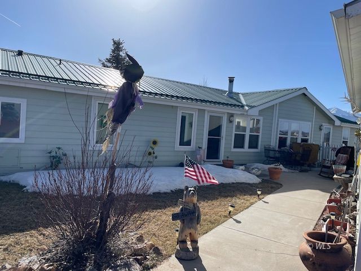
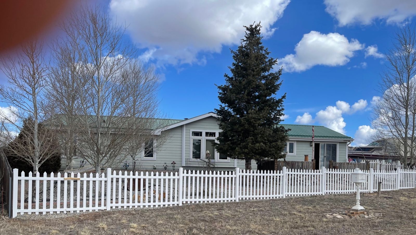
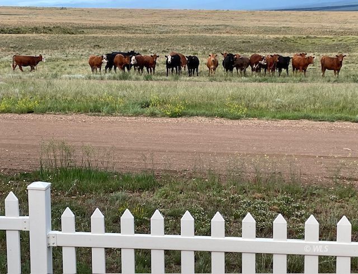
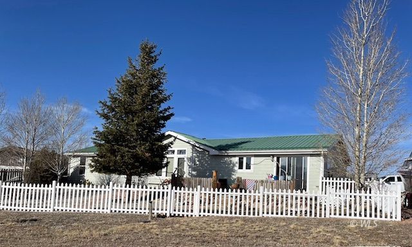
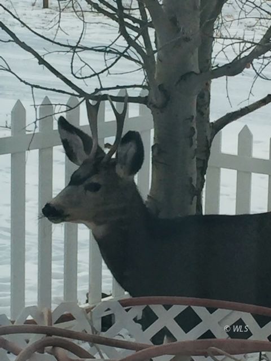
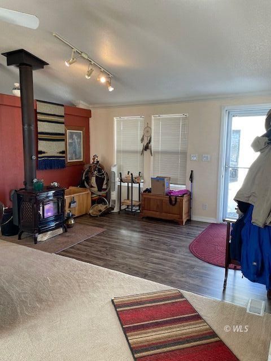
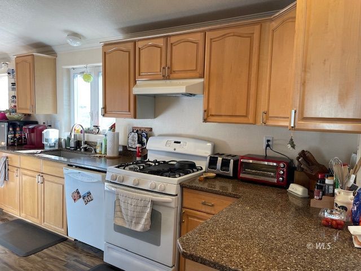
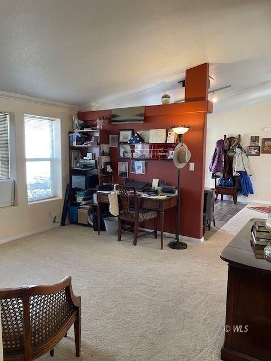
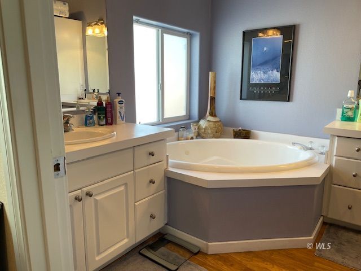
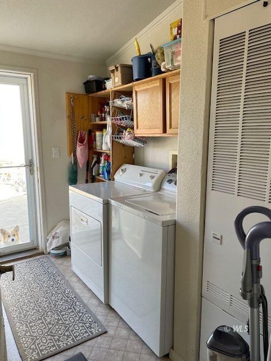
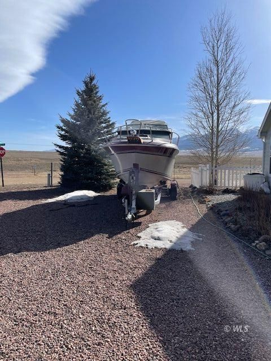
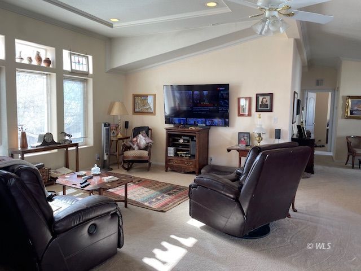
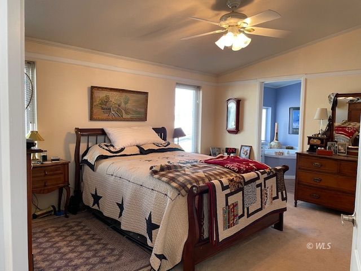
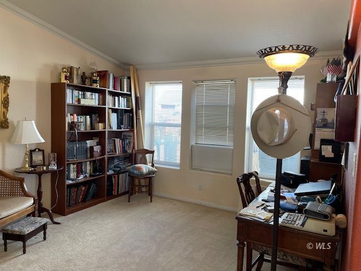
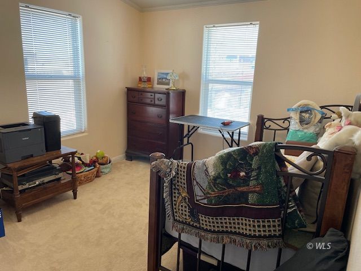
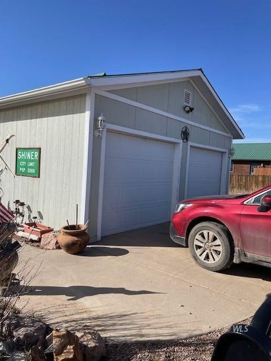
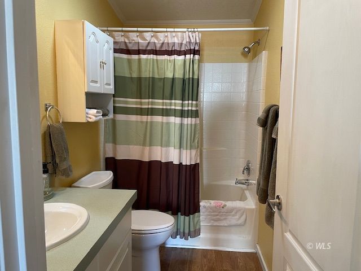
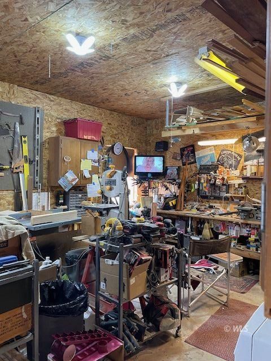
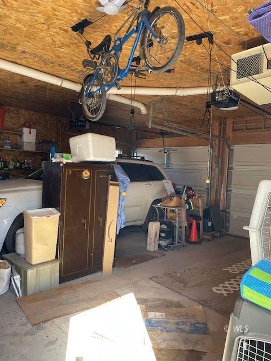
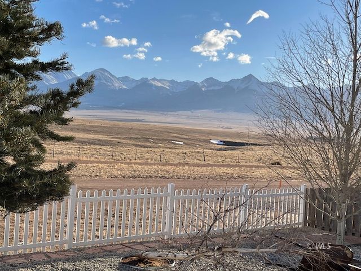
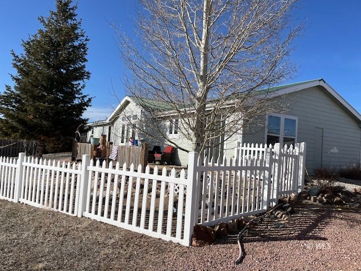
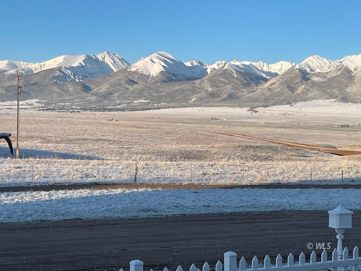
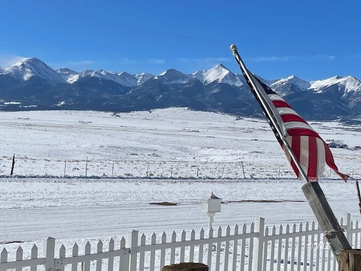
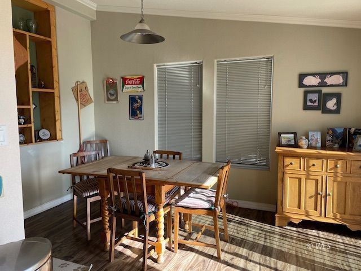
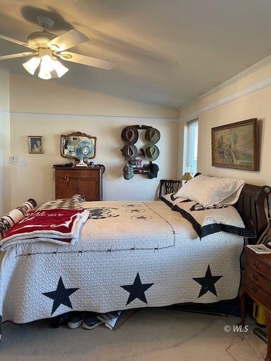
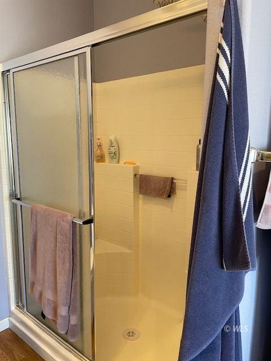
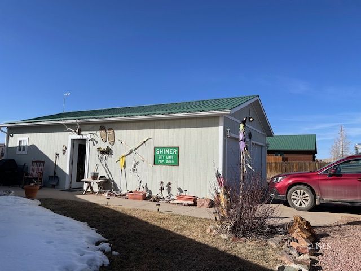
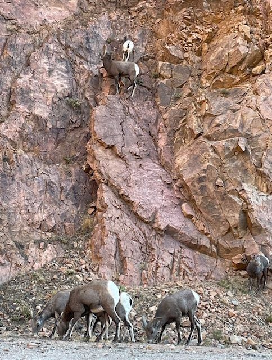
$425,000
MLS #:
2516633
Beds:
4
Baths:
2
Sq. Ft.:
1858
Lot Size:
0.30 Acres
Garage:
2 Car Detached, Auto Door(s), Remote Opener, Shelves
Yr. Built:
2002
Type:
Single Family
Single Family - Resale Home, HOA-No, CC&R's-No, Manufactured/Modular
Taxes/Yr.:
$957
Area:
Silver Cliff Town
Subdivision:
None
Address:
213 Fourth St.
Silver Cliff, CO 81252
HOME WITH SPECTACULAR MOUNTAIN VIEWS!
Look out your doors and windows for magnificent views of the Sangre de Cristo Mountains and surrounding prairie and watch the deer, antelope and other wildlife. 4 BR and 2 full bath home with 1852 sf of living area. Open floor plan with plenty of large windows. Quartz countertops in kitchen with a large granite sink. A wood stove adds to the charm and helps ward off the winter chill. Swamp cooler for hot summer days! Convenience is the key word for this attractive home which offers one level living and is close to the local school, fitness club, parks, tennis and pickle ball courts and shopping in the Towns of Westcliffe and Silver Cliff. Hike the mountain trails and fish at the high mountain lakes. Walking trail between the two towns is just across the street. Fully fenced. Oversized insulated 2 car garage has a separate work shop complete with 220 amp service, brand new gas heater and wood vacuum. An added bonus is a 16KW Generac Generator. This house is a MUST SEE! $425,000
Interior Features:
Ceiling Fans
Cooling: Evap. cooler window
Flooring: Carpet
Flooring: Wood (Veener/Other)
Heating: Propane- FA
Heating: Wood Burn. Stove
Jetted Tub
Vaulted Ceilings
Walk-in Closets
Window Coverings
Wood Burning Stove
Work Shop
Exterior Features:
Construction: Composite
Construction: Manufactured
Corner Lot
Fenced- Full
Foundation: Crawl Space
Gutters & Downspouts
Landscape- Full
Lawn
Patio- Uncovered
Roof: Metal
RV/Boat Parking
Trees
View of Mountains
Appliances:
Dishwasher
Garbage Disposal
Microwave
Oven/Range
Refrigerator
Washer & Dryer
Water Heater
Other Features:
Access- All Year
CC&R's-No
HOA-No
Legal Access: Yes
Manufactured/Modular
Resale Home
Style: 1 story above ground
Style: Ranch
Utilities:
Garbage Collection
Internet: Cable/DSL
Internet: Satellite/Wireless
Phone: Cell Service
Phone: Land Line
Power Source: City/Municipal
Power: Line On Meter
Propane: Hooked-up
Satellite Dish
Sewer: Hooked-up
Water: Central Hooked Up
Listing offered by:
Brenda Bosse - License# EA40014059 with Homesmart Preferred Realty (Westcliffe) - (719) 783-0995.
Map of Location:
Data Source:
Listing data provided courtesy of: Westcliffe Listing Service (Data last refreshed: 05/20/24 4:00am)
- 74
Notice & Disclaimer: Information is provided exclusively for personal, non-commercial use, and may not be used for any purpose other than to identify prospective properties consumers may be interested in renting or purchasing. All information (including measurements) is provided as a courtesy estimate only and is not guaranteed to be accurate. Information should not be relied upon without independent verification. The listing broker's offer of compensation (BOC) is made only to Westcliffe MLS participants.
Notice & Disclaimer: Information is provided exclusively for personal, non-commercial use, and may not be used for any purpose other than to identify prospective properties consumers may be interested in renting or purchasing. All information (including measurements) is provided as a courtesy estimate only and is not guaranteed to be accurate. Information should not be relied upon without independent verification. The listing broker's offer of compensation (BOC) is made only to Westcliffe MLS participants.
More Information
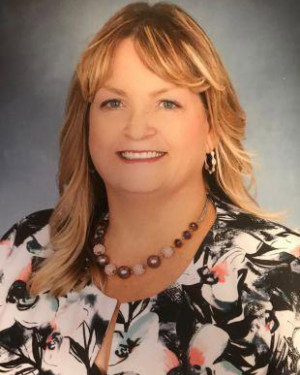
For Help Call Us!
We will be glad to help you with any of your real estate needs.(719) 600-7684
Mortgage Calculator
%
%
Down Payment: $
Mo. Payment: $
Calculations are estimated and do not include taxes and insurance. Contact your agent or mortgage lender for additional loan programs and options.
Send To Friend

